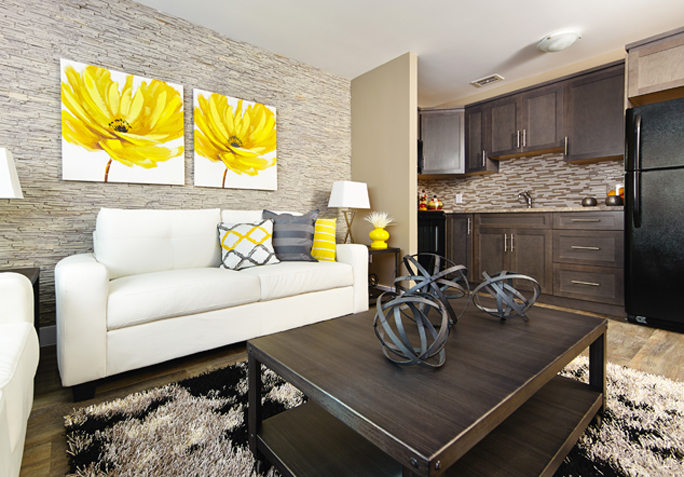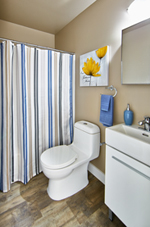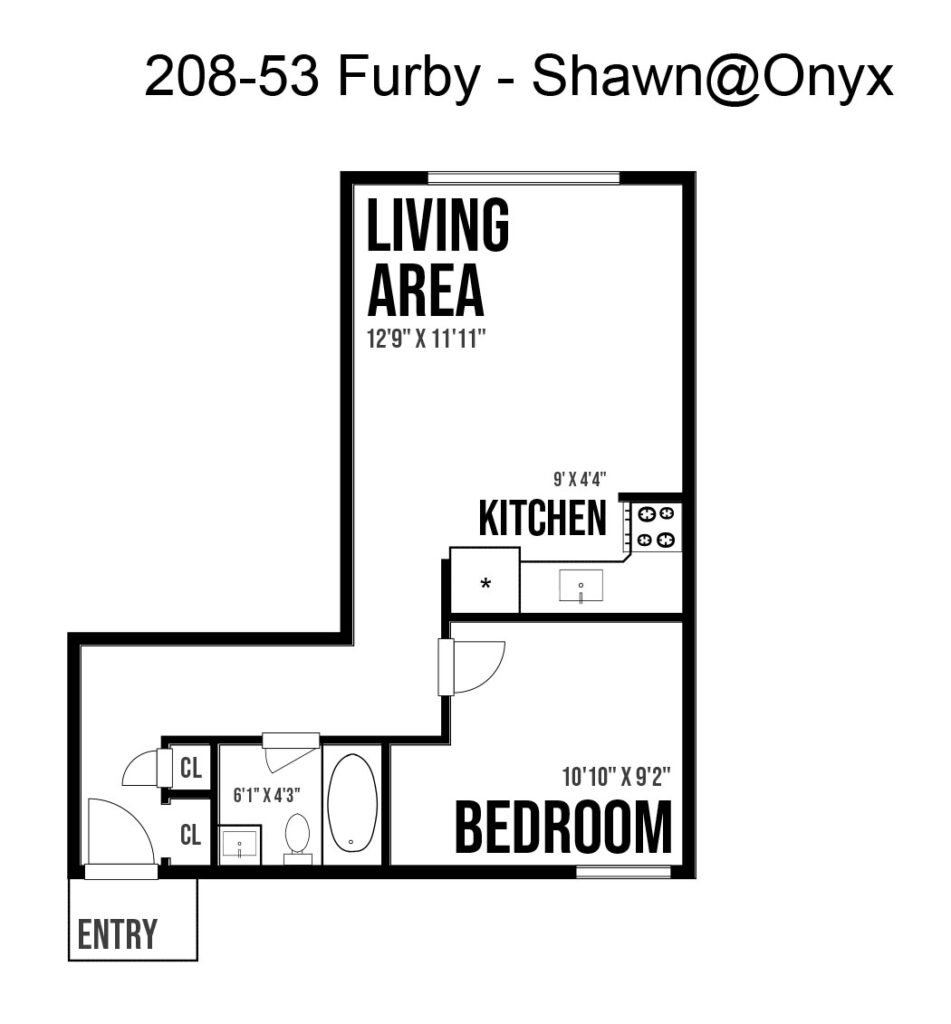






Apartment
For No Vacancy
53 Furby
- 53 Furby St, Winnipeg, MB R3C 2A2, Canada, West Broadway, Winnipeg







About This Listing
Call 53 Furby ‘home’!
- All suites are currently RENTED. For upcoming vacancies please contact John at 204-998-5690
- Parking when available for $55 / month
- Rent includes water
- Video camera surveillance on property
- Professionally designed kitchens include beautiful custom cabinetry featuring soft close drawers and gorgeous tiled backsplashes
- New appliances include a full sized fridge, ceramic top range, and dishwasher
- High speed and fibre optic ready for either Shaw or MTS
- Renovated hallways, laundry and common areas – clean and fresh!
- Designer inspired paint colours complete with ‘brick feature walls’ in living room
- Eco friendly faucets and fixtures in kitchens and bathrooms including dual flush caroma toilets
- Contemporary faux wood VCT flooring with new carpets in bedrooms
- Custom built in closet organizers
- New high security mailboxes
- New LED and CFL Eco-conscious lighting throughout the building
- Easy Bus-Route access out front door
- On site coin-operated laundry
- New intercom system programmable to either land line or cellular phone
- 360 Virtual Tour: https://tinyurl.com/59ysspkv
- 360 Virtual Tour: https://tinyurl.com/yksebfd8
Call our office for more information: 204-779-9582
Overview
-
ID No
17767 -
Included
Water -
Bedrooms
1 -
Bath
1 -
Parking
On site parking available -
Location
West Broadway -
Virtual 360 Link
Virtual 360 Link -
Vacancy
No
Details
- Included Water
- Bedrooms 1
- Bath 1
- Parking On site parking available
- Location West Broadway
- Virtual 360 Link Virtual 360 Link
- Vacancy No
Features & Amenities
Amenities:
- Pet Friendly
- Air Conditioning
- Laundry Room In Building
- Refrigerator
- Stove
- Microwave
- Dishwasher
- Security System
Map Location
Location
53 Furby St, Winnipeg, MB R3C 2A2, Canada,West Broadway,Winnipeg
BRAND NEW SUITES – 726 Toronto St
Popular
- West End, Winnipeg
- heat and water Included
- 2 & 4 Bedrooms
- Baths 02
- No Vacancy
BRAND NEW APARTMENTS 181 Balmoral St
Popular
- West Broadway, Winnipeg
- heat, cooling, water Included
- 03 Bedrooms
- Baths 01
- Yes Vacancy
-
Details
$1,995mo
